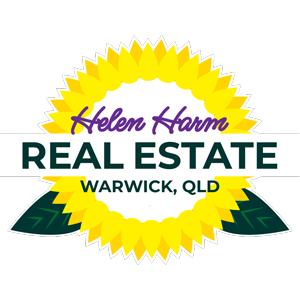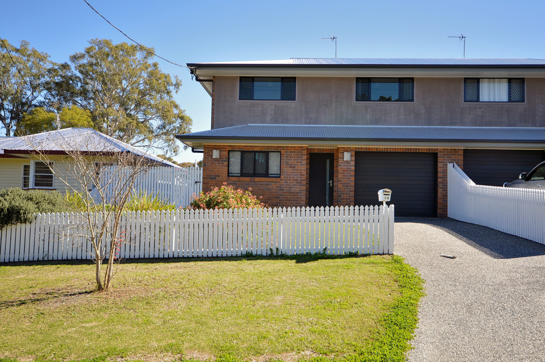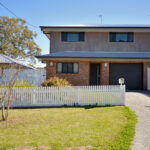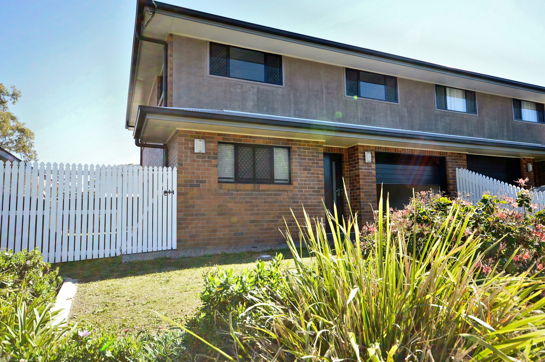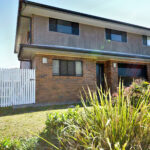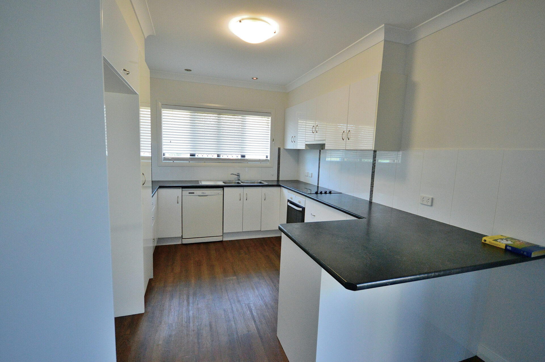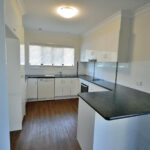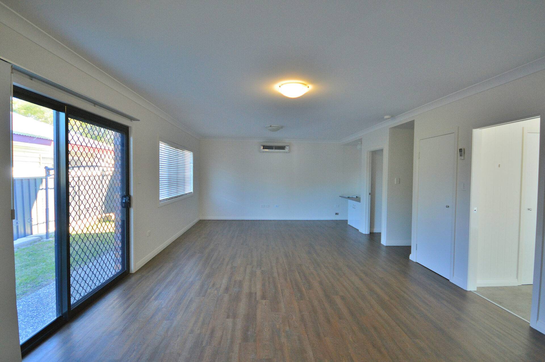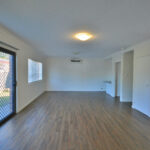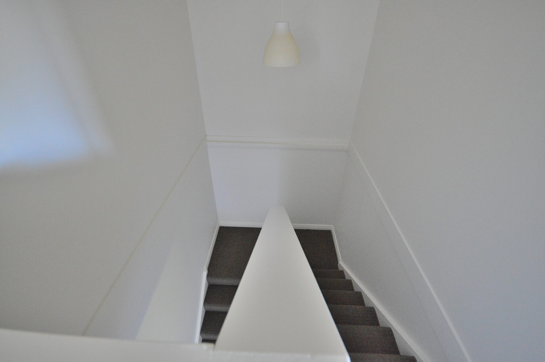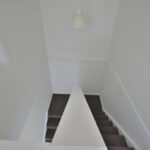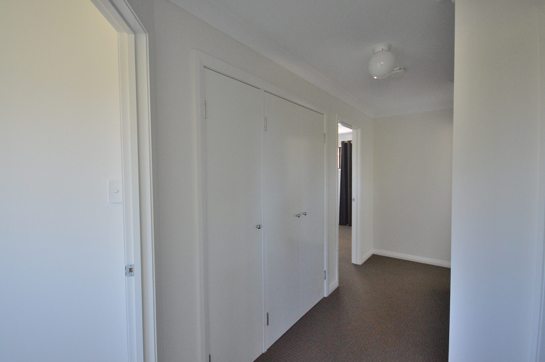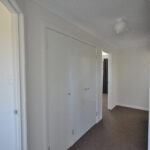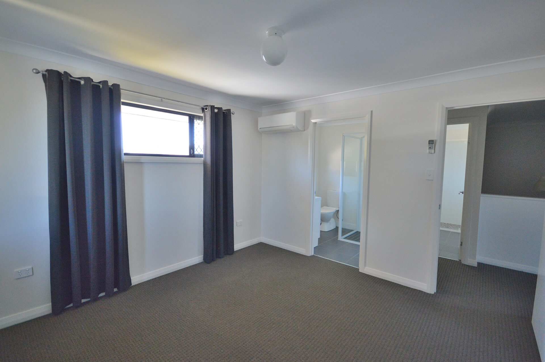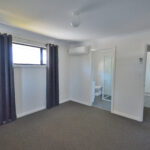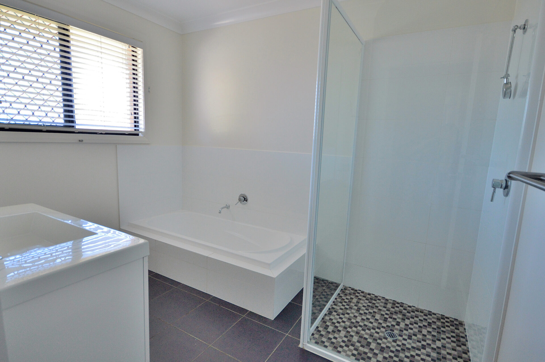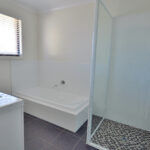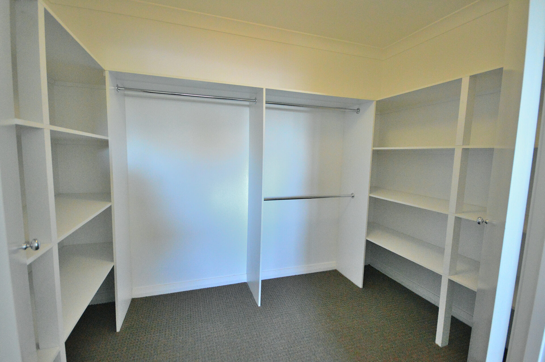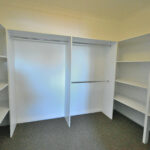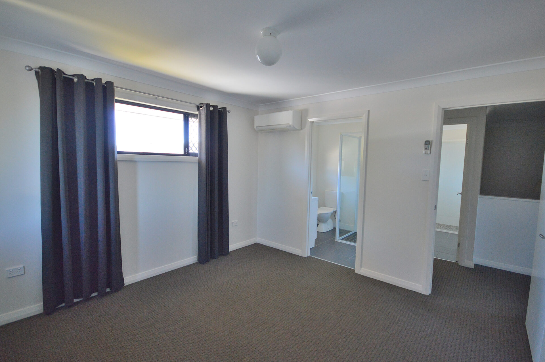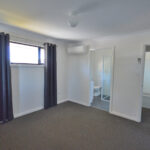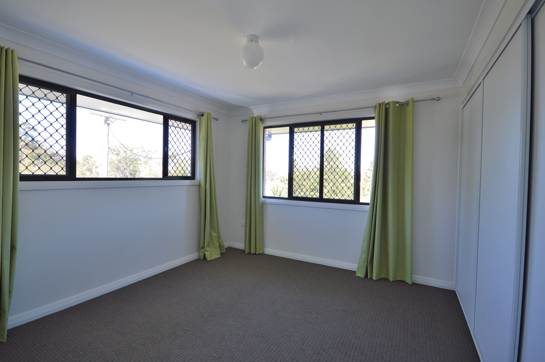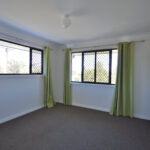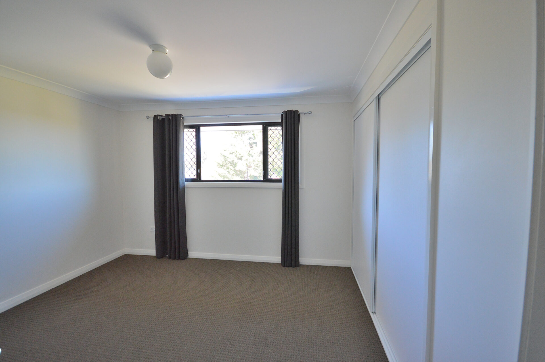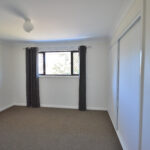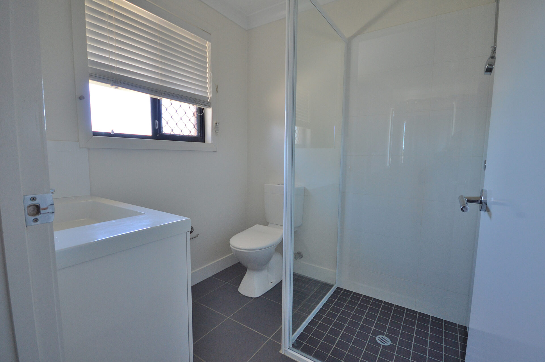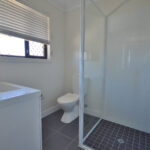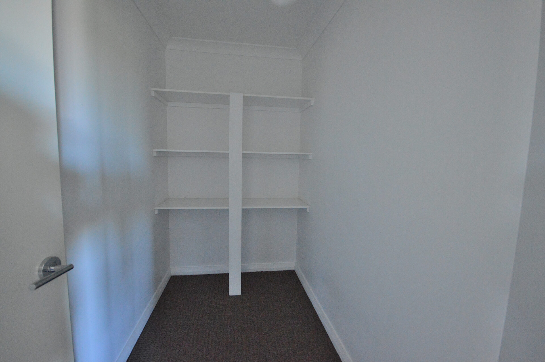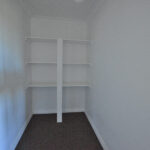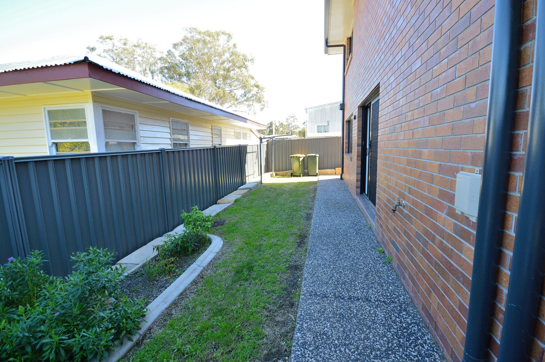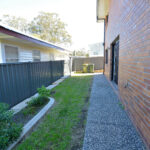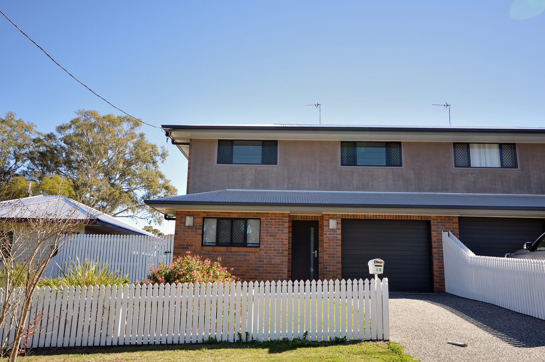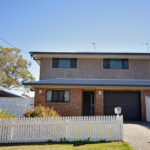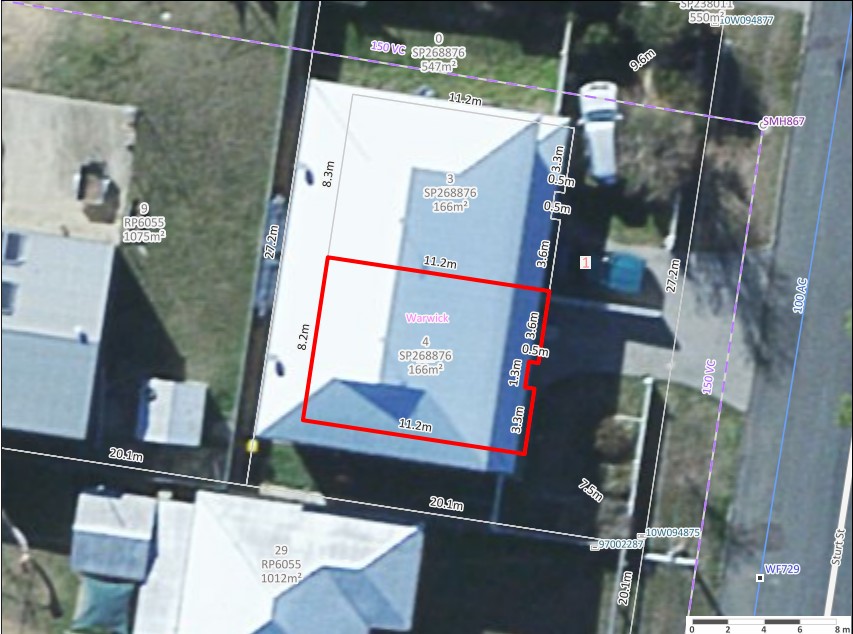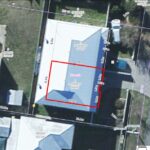Property Details
B/1B Sturt Street, WARWICK QLD 4370
Sold $375,000Description
Duplex Townhouse
House Sold - WARWICK QLD
INVESTORS: Rented till mid August at $430 per week.
Opportunity to buy both Unit A & B for $375,000 each.
Executive style air conditioned 3 bedroom brick duplex Townhouses near the hospital, with their own yards.
Master bedroom has en suite and huge walk in robe with the finishing touches.
Other 2 bedrooms have wall to wall built ins and ceiling fans.
Separate bath and shower in the bathroom plus toilet.
Large walk in storage upstairs (home office?)
Downstairs is large open plan lounge, family, dining with adjoining mod con kitchen including dishwasher, pantry etc.
Separate laundry utility complete with dryer, 3rd toilet, single lock up garage, under the stairs storage room, landscaped gardens, including herb garden and more.
Contact Helen Harm for inspection on 0408 457 496
Downstairs:
• Open plan lounge, family, dining with adjoining mod con kitchen- dishwasher, pantry etc.
• Office nook in living area
• Separate laundry utility complete with dryer
• 3rd Separate toilet
• Single remote lock up garage
• Under stairs storage room
• Landscaped gardens, including herb garden and more.
Upstairs:
• 3 Bedrooms, built-ins
• Master has en suite, X-large walk-in robe
• Separate bath, shower, toilet & vanity
• Large walk-in storage – home office?
• Linen storage
Home Features:-
Air Conditioning
Carpeted Floors
Dishwasher
Electric Stove
Entertaining Area/Pergola
Fenced
Heated
Hot Plates
Oven
Patio/Deck
Rangehood
Tiled Floors
Washer/Dryer
Community Features:-
Childcare
Clubhouse
Playground/Park
Primary School
Public Transportation
Secondary School
Shops
Sports Complex
Property Features
- House
- 3 bed
- 2 bath
- 1 Parking Spaces
- Land is 166 m²
- 3 Toilet
- Ensuite
- Garage
